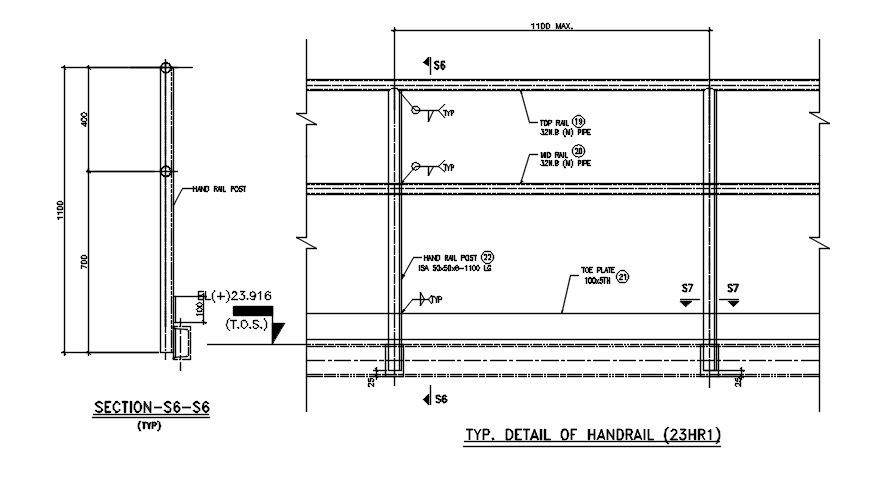Handrail detail Drawing. Download autocad dwg file | CADBULL
Description
Detail of handrail specified in this AutoCAD drawing file. in this file, handrail section detail presented with dimensions details also given in this AutoCAD file. this can be used by architects and engineers. Download this 2d AutoCAD drawing file.
Uploaded by:
